Smart Shower Layouts for Compact Bathroom Spaces
Corner showers are popular in small bathrooms, offering efficient use of space. They typically fit into a corner, freeing up the rest of the room for other fixtures and storage. These layouts can be customized with sliding doors or pivoting panels to enhance accessibility.
Walk-in showers provide a sleek, open feel that can make a small bathroom appear larger. They often feature frameless glass and minimal hardware, creating a modern look while maintaining functionality. Accessibility is improved with barrier-free entry and adjustable showerheads.
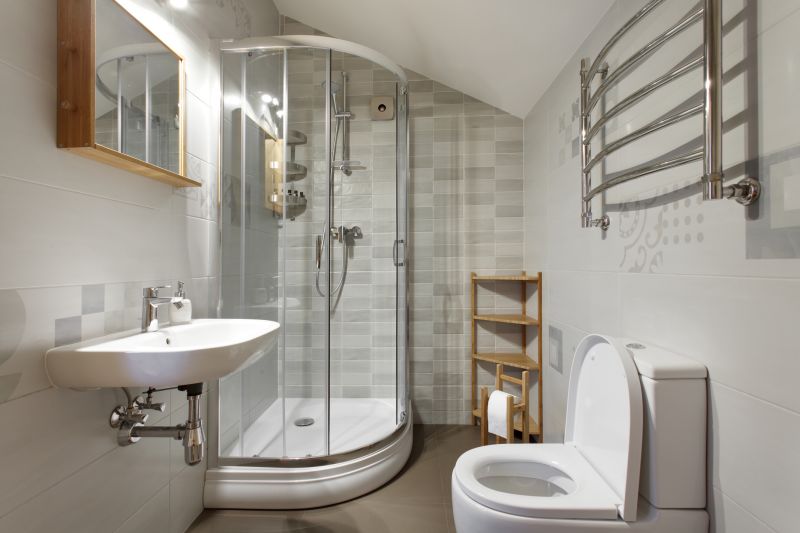
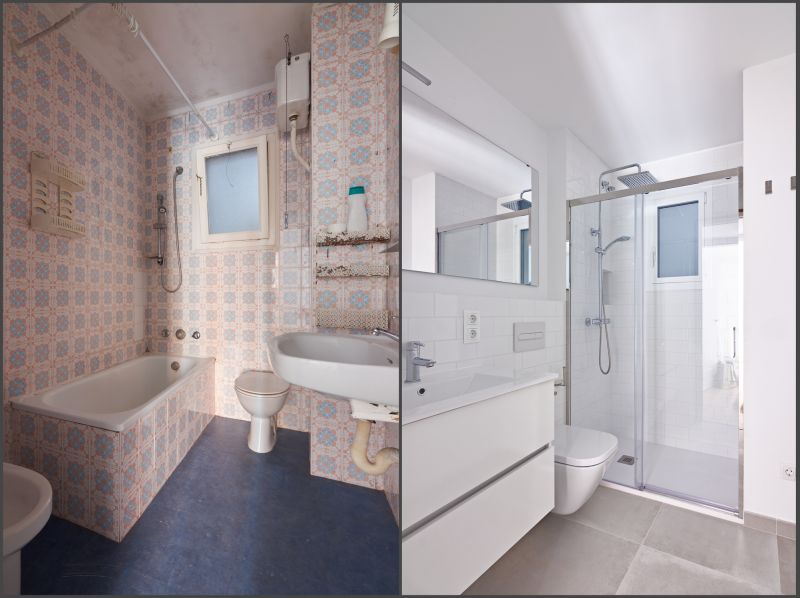
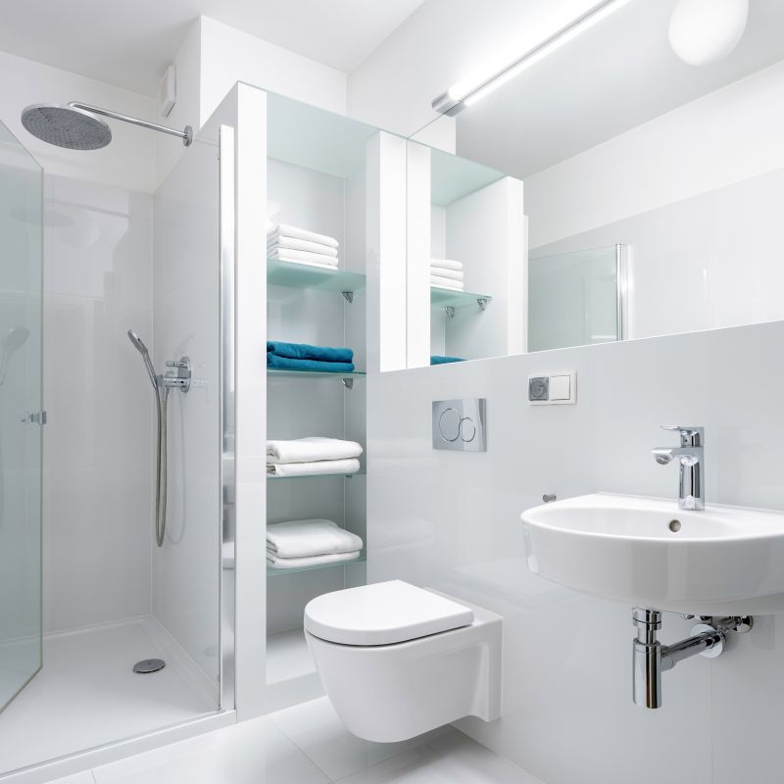
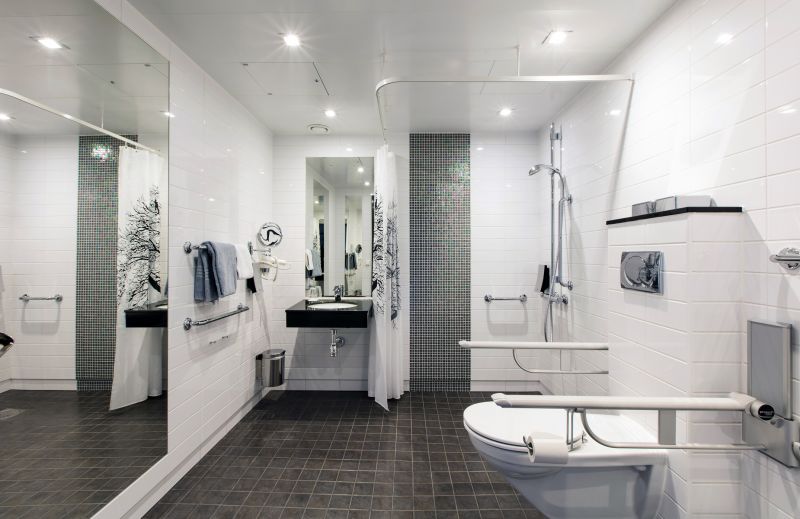
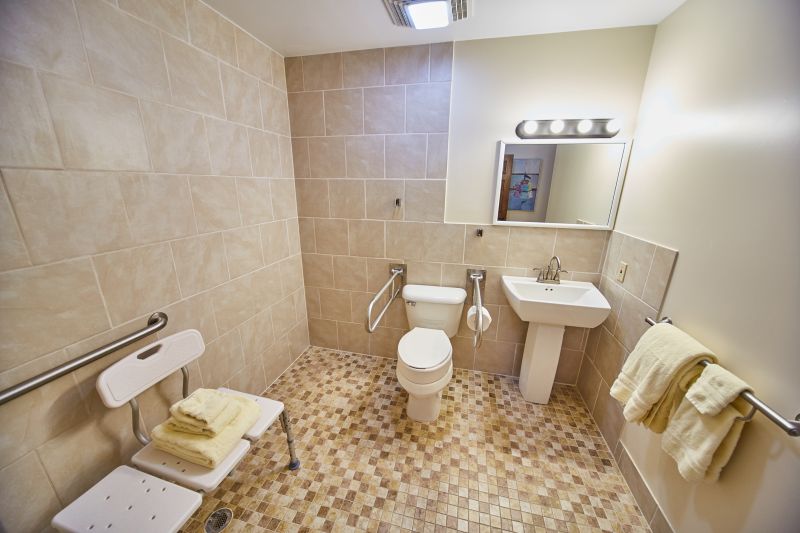
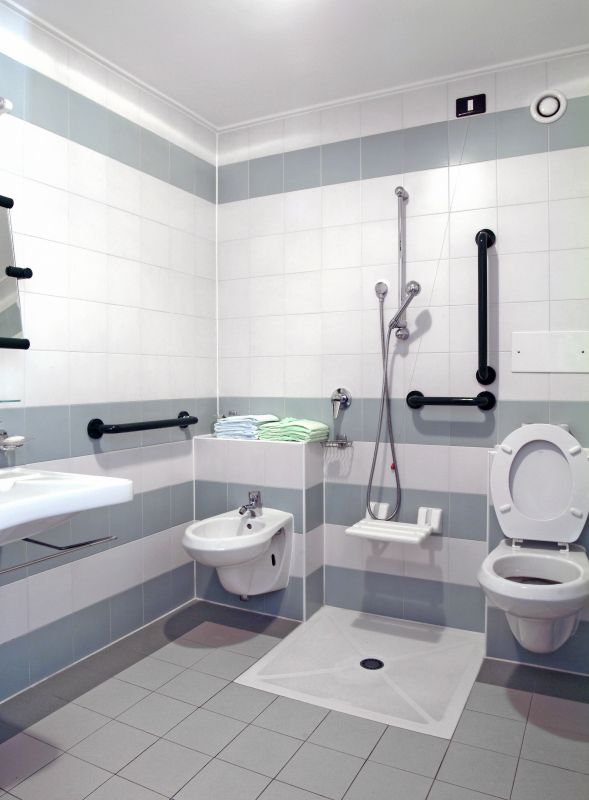
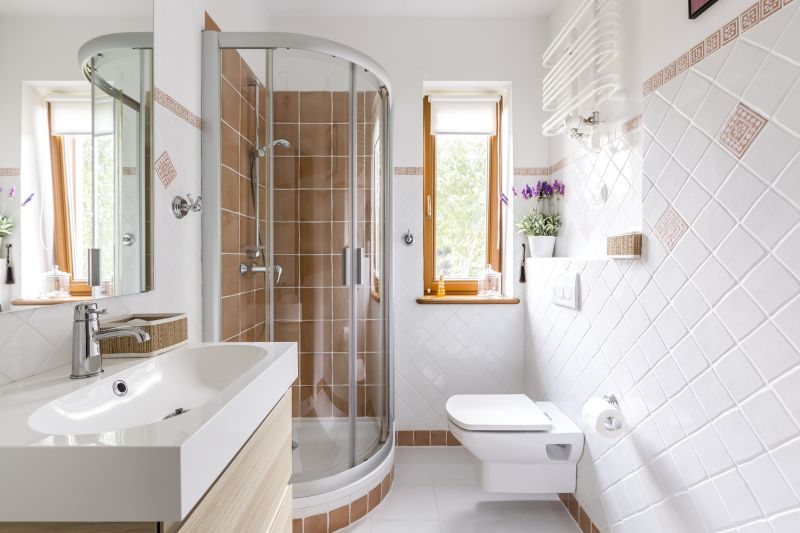
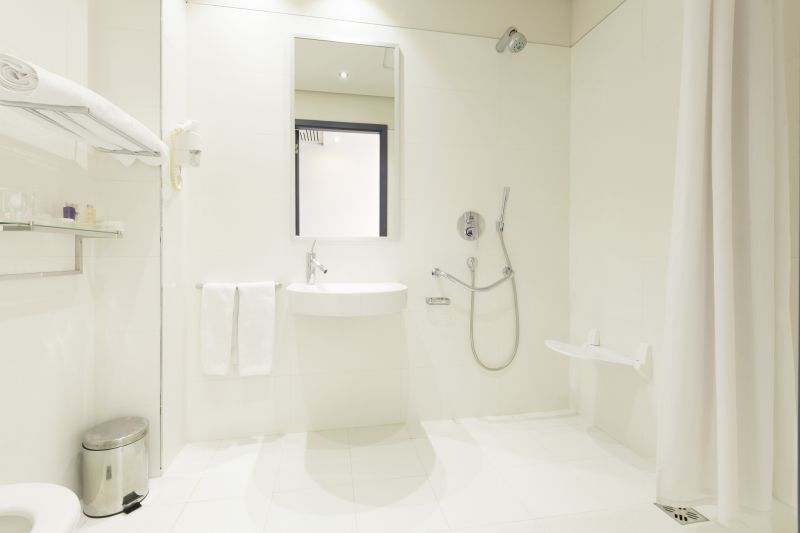
In small bathroom designs, the choice of shower enclosure can significantly influence the perceived space. Frameless glass panels create a sense of openness, reducing visual barriers and making the room feel larger. Compact shower stalls with built-in niches optimize storage without encroaching on the limited floor area. Additionally, choosing light-colored tiles and reflective surfaces can enhance brightness and spatial perception.
| Layout Type | Advantages |
|---|---|
| Corner Shower | Maximizes corner space, suitable for small bathrooms |
| Walk-In Shower | Creates an open feel, easier to access |
| Neo-Angle Shower | Fits into corner with multiple entry points |
| Shower-Tub Combo | Combines bathing and showering in limited space |
| Glass Enclosure | Enhances sense of space and light |
| Open Concept | Minimal hardware, seamless integration |
| Recessed Shelves | Provides storage without taking up extra space |
| Sliding Doors | Space-saving door operation |
Choosing the right layout depends on the specific dimensions and style preferences of the bathroom. Small bathrooms benefit from layouts that emphasize openness and simplicity, avoiding bulky fixtures that can make the space feel cramped. Incorporating built-in storage solutions and selecting fixtures with clean lines can further enhance the functionality and visual appeal of small shower areas.
Innovative ideas such as utilizing vertical space for shelving or installing corner benches can add comfort and utility without compromising the limited footprint. Lighting also plays a crucial role; well-placed LED fixtures or natural light sources can brighten the space, making it feel larger and more inviting. Every element should contribute to a cohesive, efficient, and stylish small bathroom shower design.


